|
The Monroe Library is
an example of the beauty that comes
from community effort and
involvement. The library is
composed of the main reading and stack
area, a comfortable entry/siting area,
a hallway/gallery, and the original
freight portion of the Monroe train
depot. The main reading room is
a multi-functional vaulted room of
timber, light, and warmth. It
has become the living room for the
community. The other major
portion of the new library is the
salvage Monroe train depot. It
was saved from destruction and
converted into a meeting rooms.
The interior remains to tell stories
of the history of the community.
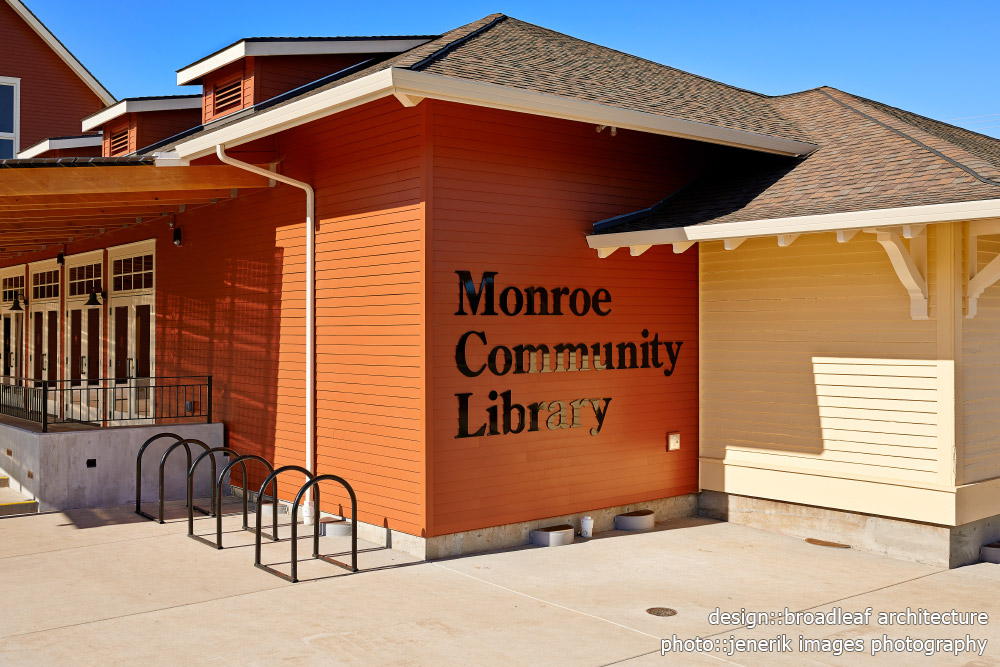
South Entry
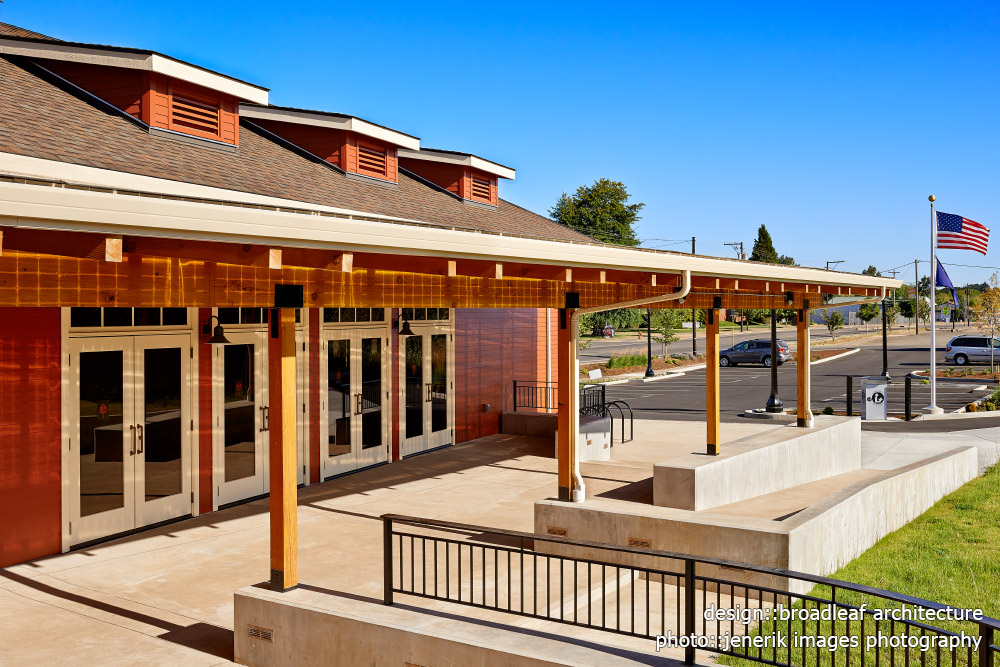
Solar Awning Entry.
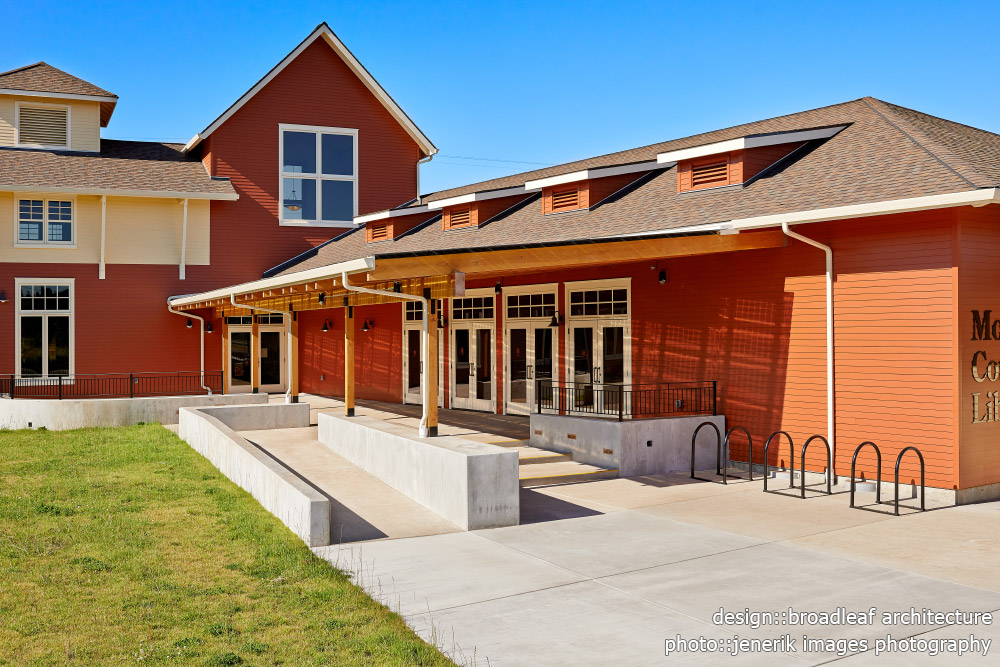
Solar Awning South Entry.
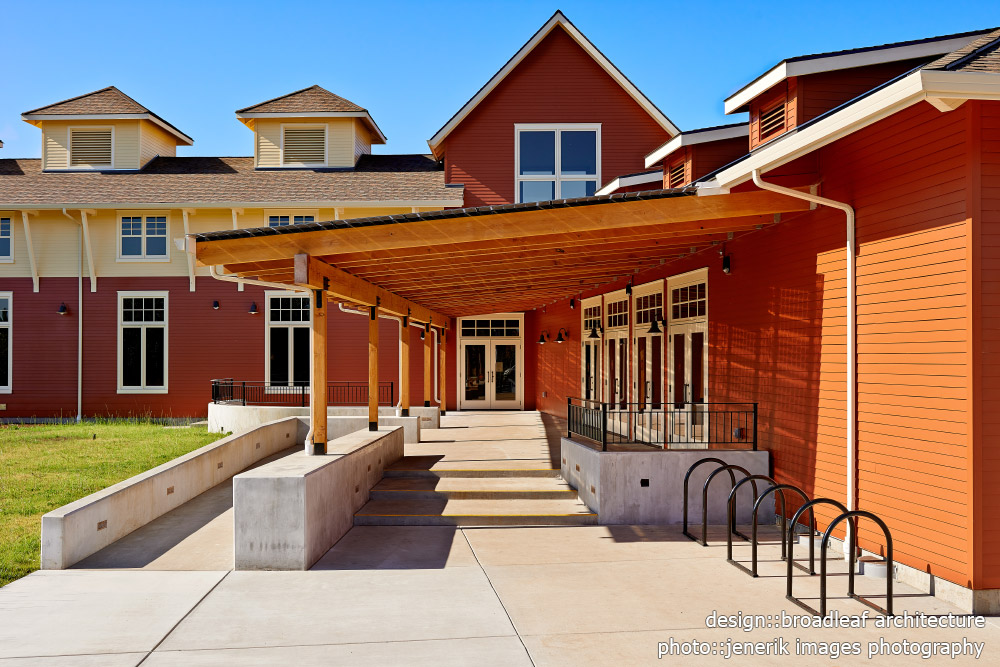
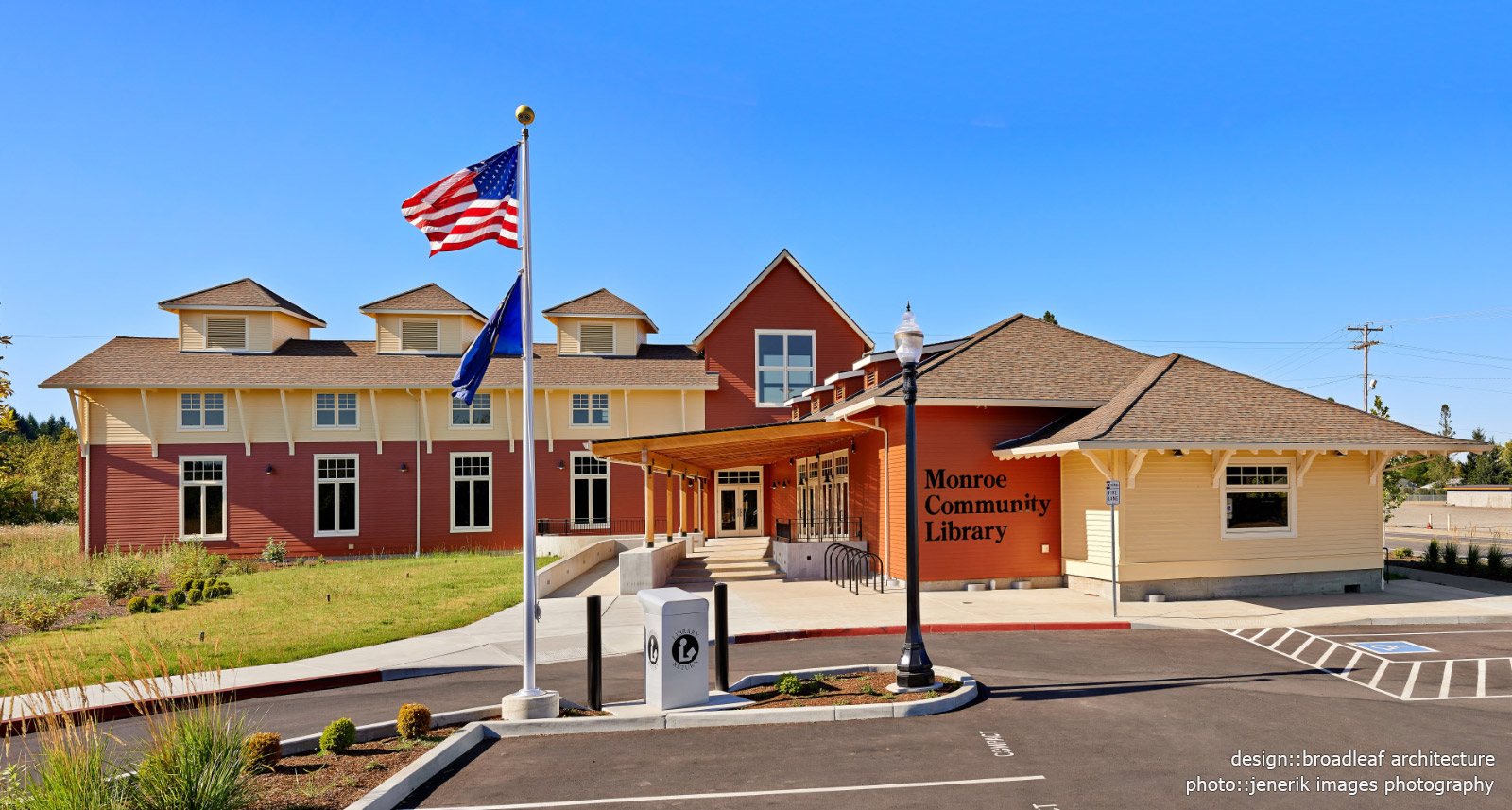
Exterior
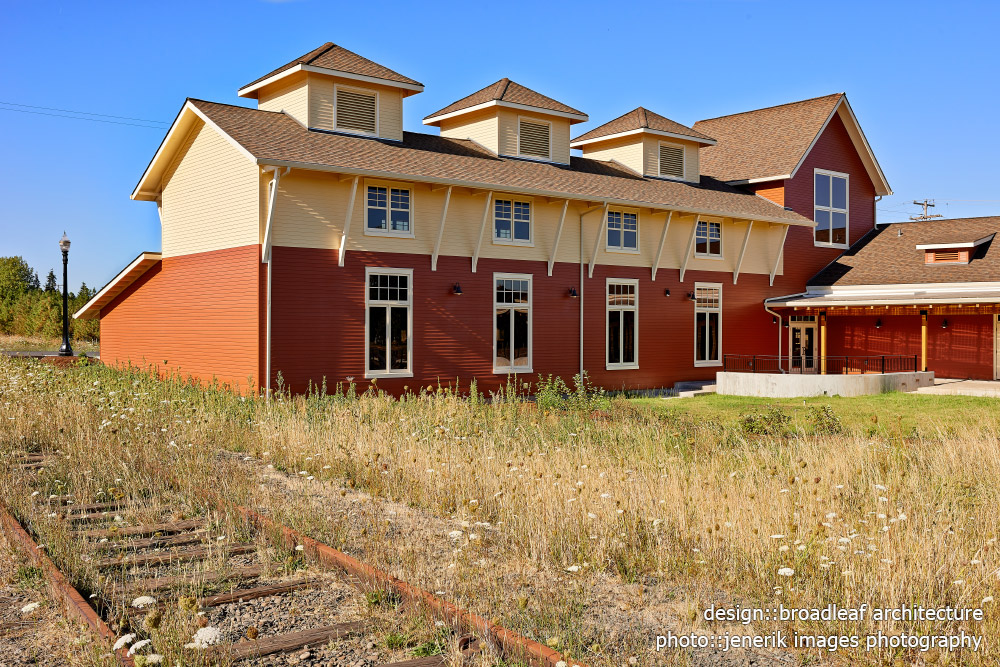
Old train tracks run past the west side
of the library.
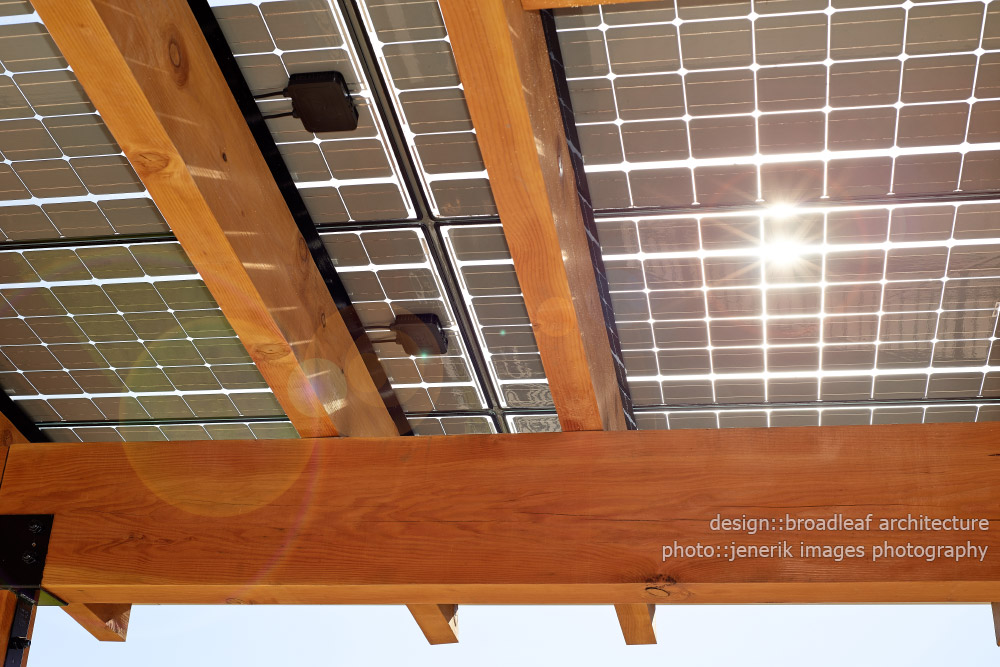
Solar Panel Detail
Monroe Library
Interiors
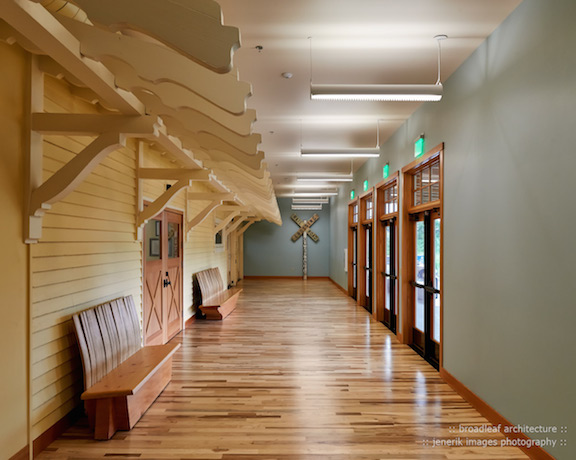
Interior of community art hall outside
of original train depot.
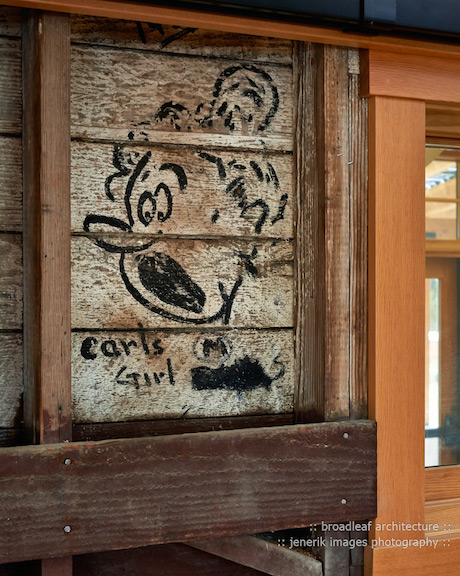
1930's Graffiti inside the train depot.
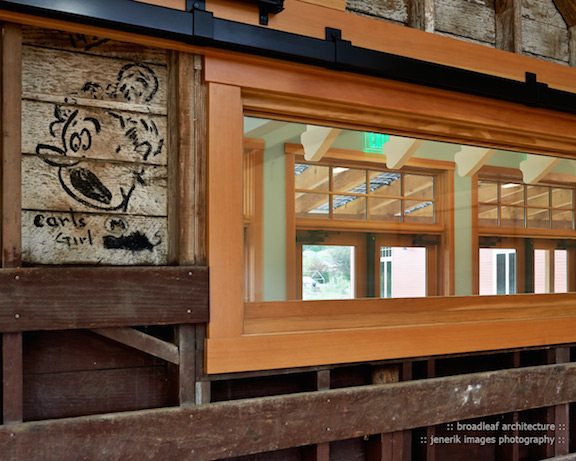
Detailing of train depot looking into
community hall.
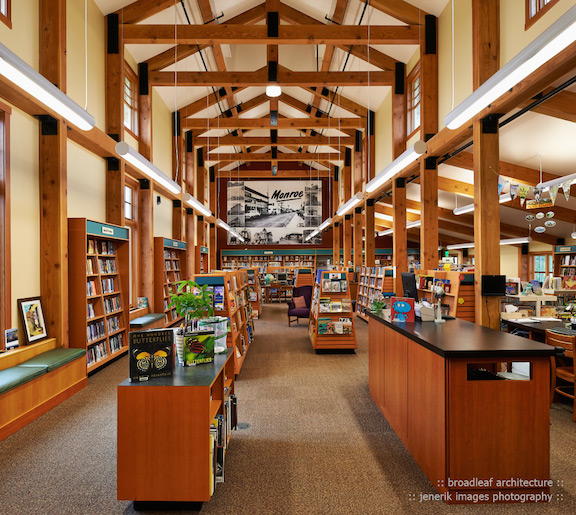
Main reading room - stack area.
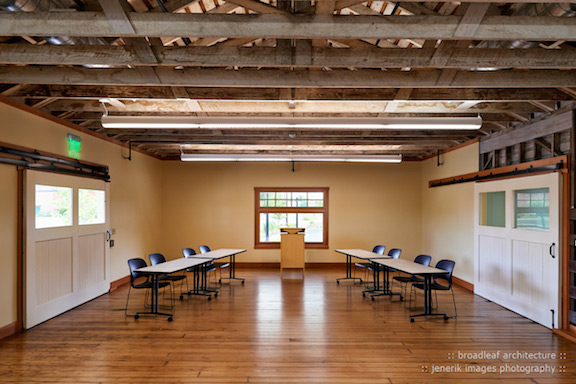
Interior of large train depot meeting
room.
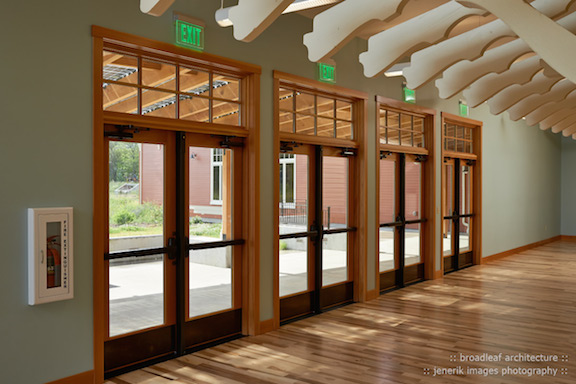
Interior of community hall
looking to south entry solar canopy.
All completed project images © Jenerik Images Photography
|