In this project we took an outdated kitchen, dining and living spaces
and transformed them into an open, flowing layout. By
eliminating a few interior walls and reconfiguring the kitchen we were able to tie the spaces together, allowing the kitchen to
transition into the dining room, and then further into the living area.
This new flow combined with the amazing views create a space
which is one of a kind.
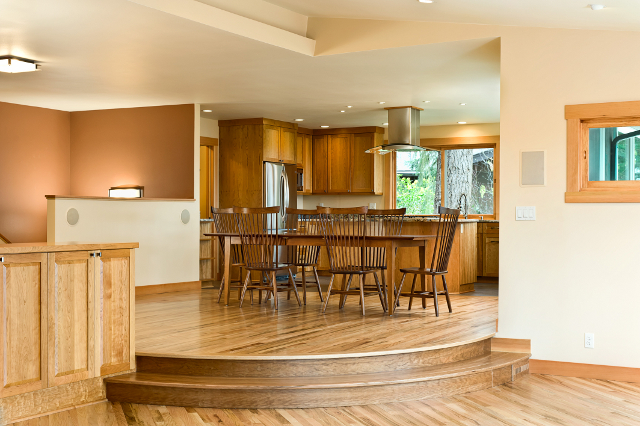
Dining Room & Kitchen From Living Room
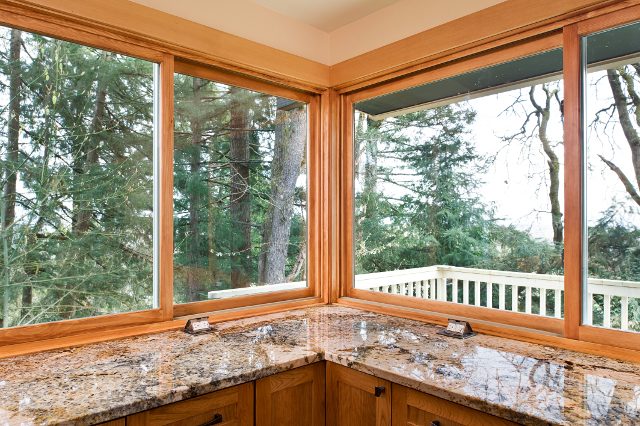
Kitchen Corner
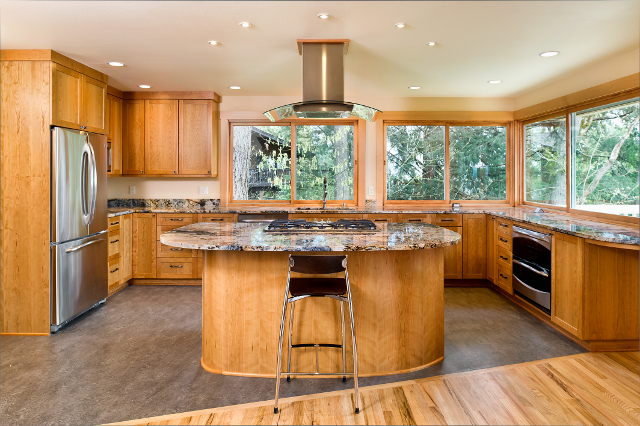
Kitchen
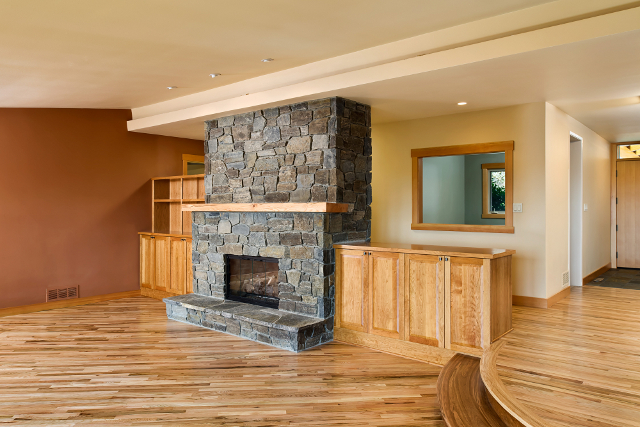
Fireplace
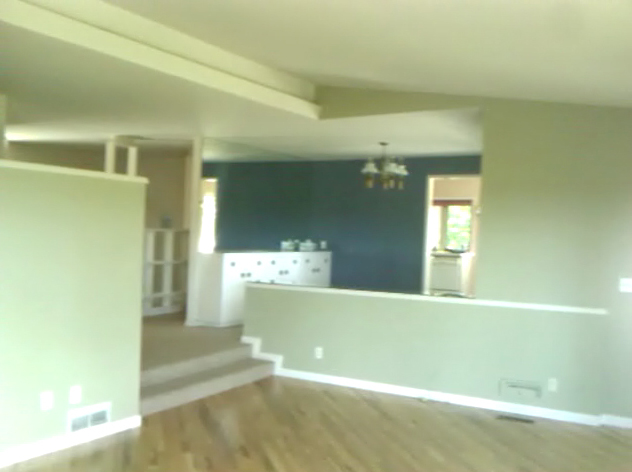
Living Room - Before
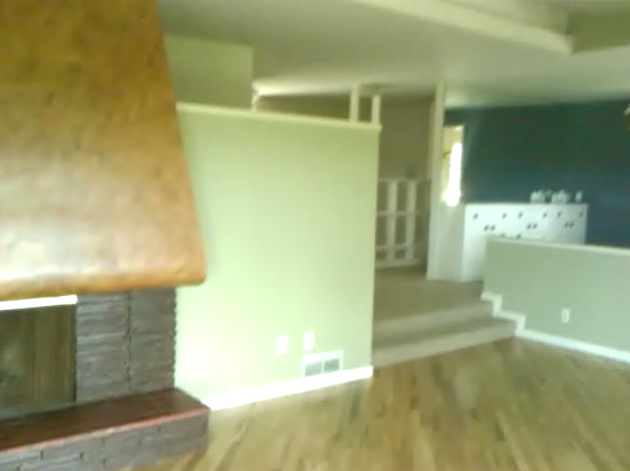
Living Room & Fireplace - Before
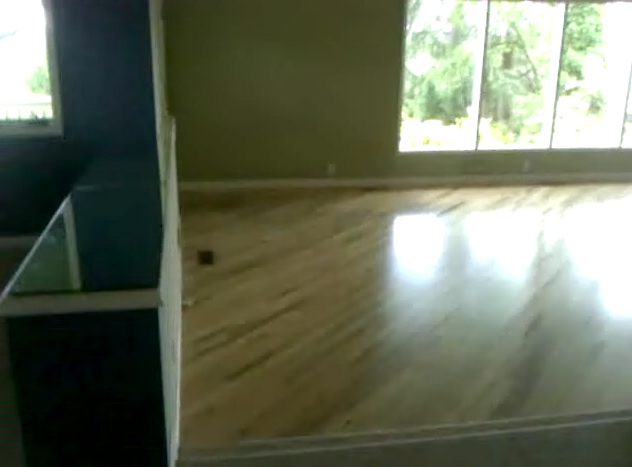
Living Room & Dining Room - Before
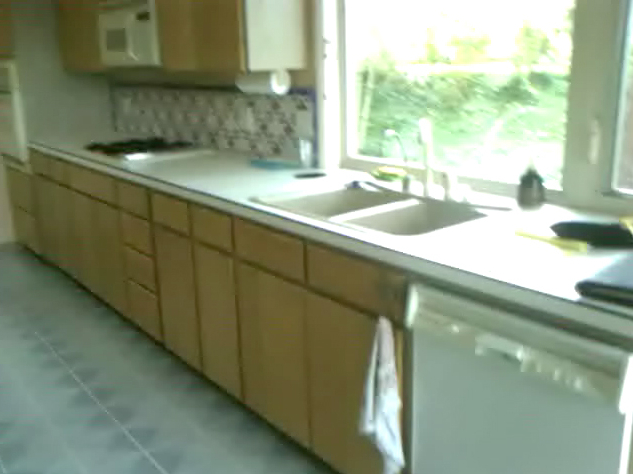
Kitchen - Before
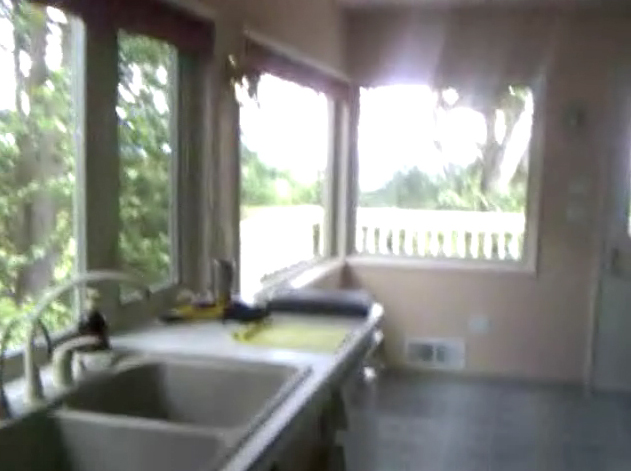
Kitchen - Before
All completed project images © Jenerik
Images Photography