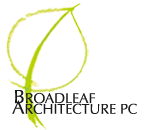
|
The Corvallis Modern Home is an exciting project. The clients
were very specific in their request for a sustainable, modern home, and
we delivered. We carefully placed the building on the northern
most portion of the site, while simultaneously shrinking its footprint.
Below is a brief list of the sustainable features we incorporated
in this project.
- Shaded
south facing glazing. This allows the home to passively gain heat
from the sun during the cooler winter months, while blocking unwanted
heat gain during the warmer summer months.
- Located
the garage under the house. This shrunk the building's footprint
considerably, allowing for a greater percentage of pervious area on the
site.
- Insulated
Concrete Foundations. We used insulated forms that remain in
place once the concrete has cured, eliminating the "standard" waste
associated with concrete. The insulated forms also increase the
home's energy efficiency.
- Higher
than required insulation values. Early on in the design, we
incorporated thicker exterior walls and roof to allow for a greater
amount of insulation, which will decrease the amount of energy required
to heat & cool the home.
- We
designed the stairwell to maximize the heat stack effect. What
this means is that during the summer months, the stairwell (which
connects all levels of the house) will collect the hotter, unwanted air
and move it up and out of the house.
- We
strategically located operable windows throughout the house to take
advantage of the natural breezes, as well as allowing the individual
occupants to control their immediate environment.
- Roof mounted solar panels. The main south facing roof was designed to maximize both the size and orientation of the future solar array.

Street View

View from Backyard.
Garage Floor Plan PDFFirst Floor Plan PDFSecond Floor Plan PDFClick on links below for 360 degree views of Rooms
If movie does not load - you
may not have the required Quick Time Player -
Download Player Here
Exterior Pan
|
|
       |
|